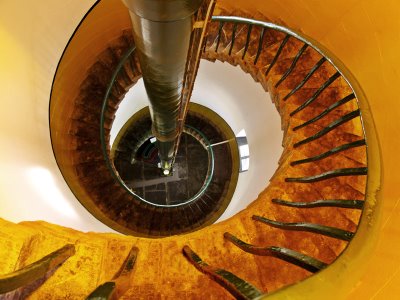In medieval churches and castles spiral staircases were constructed to allow vertical passage in confined spaces, so we find them mainly in towers. In military buildings they also had the advantage of being easily defended, and here the spiral was made clockwise to allow the defender (with his back to the stairs) the effective use of his sword hand, whilst denying this convenience to the attacker. Renaissance and later architecture made extensive use of these staircases for the beauty of the form, and often put them where conventional stairs and landings would have been suitable. Wherever they are built, the question that arises is, do we hang the stairs from the centre column, from the outer wall, or from both? In the photograph above, taken looking down South Stack Lighthouse, off Holyhead Island, Wales, the stairs are cantilevered from the outer wall. The central column is a conduit for services, and if it has a structural purpose it will be in connection with the weight of the light.
I took this shot, hand-held, from near the top of the lighthouse. A safety light below the lantern floor is causing the warm yellow tint on the nearer stairs and walls: daylight illuminates the lower stairs. To my mind the effect of distance gives the spiral an almost organic quality, bringing to mind ammonites, the tendril of a climbing plant, or a butterfly's proboscis. A wide angle lens was used to include as much of the spiral as possible, and I used a contrast mask in the post processing to bring out more of the details.
Query: Surely "spiral" staircase is a misnomer - isn't this three dimensional shape a helix?
photograph & text (c) T. Boughen
