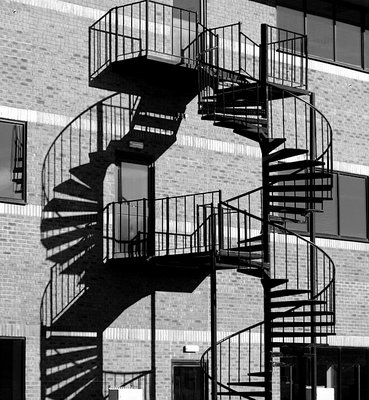It may just be my impression, but it seems to me that the standard of commercial and industrial buildings is, overall, higher than that of private dwellings. Perhaps it's because most of them, at some point in their gestation, have had a qualified architect involved! That being the case, it's unfortunate that some of these good buildings are never seen by the public because they are hidden away on industrial estates, or in areas zoned for commercial development. One of the opportunities that a future low energy use society should grasp is to integrate our homes with the buildings in which we work, to a much greater extent than is currently the case. The average Briton travels 16 miles to his or her place of work. Any steps to reduce the cost, pollution and waste of time and resources involved in these journeys can only be welcomed. A by-product of such a change is that we would get to see and appreciate some of these well-designed buildings. And, who knows, the embarrassing juxtaposition of their good design and the dross of new private housing might spur our house builders to produce a better product!
The image above shows the back of an office building on a technology park. All sides of this building offer visual interest, and here, at the back, the architect has achieved it by the simple expedient of a spiral staircase placed in the centre. This has both a utilitarian and an aesthetic purpose, and proved an interesting subject for a photograph. The evening sun was illuminating the building like a floodlight, and the dark blue staircase and its shadow were making an interesting, if slightly confusing (even Escher-like), pattern. This oblique shot showed it to best effect, and the conversion to black and white emphasised it further.
photograph & text (c) T. Boughen
