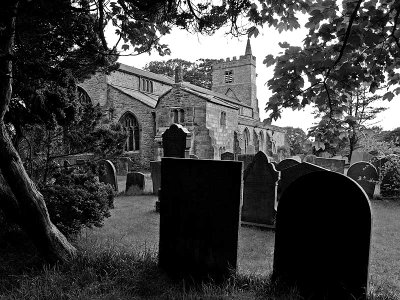The shape of the churchyard is the first thing that strikes a visitor, since its nearly circular shape suggests that the church may have been built on a pre-existing pagan site. Vicars of St Helen's are known from 1190 onwards, but the oldest surviving architecture is some "stiff leaf" capitals in the north chancel arcade, which indicates 1220-1230. The rest of the building shows, through the styles of the various peices of architecture, how it was built and changed over the years. So, the circular columns of the north nave arcade are of a similar date to those of the chancel, but the octagonal capitals of the south arcade show it to be later - perhaps 1300. The chancel arch chamfering and the cusping of some windows indicate the fourteenth century, but the panel tracery of the east window and the wooden chancel stalls are later fifteenth century work. The south chancel chapel is probably the one that was endowed by Roger de Brockholes in 1490, and would have been a chantry where a priest was paid to pray for the donor's soul in perpetuity. The west tower dates from this time too (though the spirelet is Victorian), and the inverted "V" of the old roof line can be seen on its west face. Inside the church are black-letter wall paintings of the seventeenth century, and at the east end is a small two-storey stone vestry with a chimney, added in 1590, and probably brought piece by piece from a disused building - perhaps Cockersand Abbey. The highest windows of the nave, simple pointed lancets in the clerestory, were added in 1811 when the church was made taller. All this work demonstrates the ongoing commitment of this small rural community to the building that would have been central to its life for centuries.
This photograph was taken on an overcast afternoon from the edge of the churchyard. I framed the church with the trees and the rows of gravestones to introduce some contrast, and converted it to black and white adding a little more contrast during processing.
* the link above is to my Lancashire Churches, church architecture website
photograph & text (c) T. Boughen
